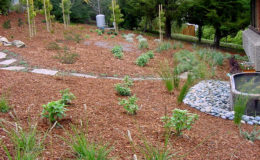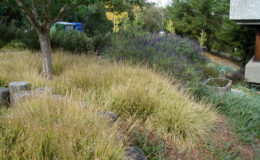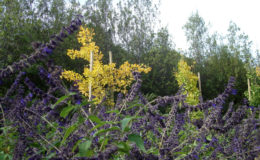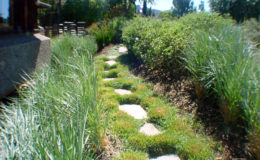This residence, designed by architect Warren Leopold, incorporated a post and beam structure while taking advantage of the breath taking views of the surrounding hills. The existing landscape did not complement the homes architecture or the beauty of the property. One problem was that the landscape had over grown the home from the street and had obstructed the view of the front door. When approaching the house by car, a visitor would travel up a very steep road and be confronted at the end of this cul-de-sac with four driveways and non visible house numbers. The home had lost its distinguishing characteristics.
The home's landscape redesign took its cue from the architecture by using the lodge poles as a way finder to the front door. The lodge poles begin at the street with the largest pole highlighting the house numbers. The house numbers were custom crafted from cut out metal, lit from behind, to mimic the style of the front door. The homes architecture is further enhanced by the floating deck or walkway which was highlighted by using large river rocks as a foundation texture to give the appearance of the house floating on the site. Midway towards the front door is a water feature that was inspired by the new homeowners use of the Japanese Ofuro tub left by the previous homeowners. A story was created around the abandoned tub that the previous homeowners moved and left the water running in the tub. The new homeowners son added the serpent which gave this a fun sense of whimsy and is echoed in the front by a planting of rosemary Boule. The garden has a calm sense that is created by the large drifts of plants with colors and textures primarily Salvia Anthony Parker, Leymus condensatus Canyon Prince, Seslaria autumnalis, and Ceanothus Dark Star. Outdoor lighting was added to stage this beautiful, graceful landscape transformation.






